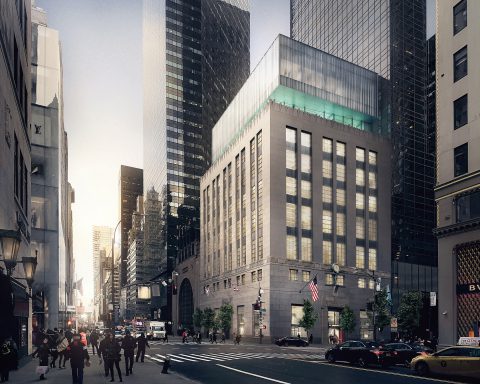Tiffany unveils renovation plans for flagship store

Tiffany and Co has unveiled the exterior renderings regarding the renovation of its Fifth Avenue flagship store.

Join 5,000 jewellery professionals with a membership
Get unlimited access and stay in the know. First-year special offer pricing. Cancel any time.
You'll need to subscribe to continue.

How many members should have access to the subscription?
Monthly
Yearly
Save £9.89
No, thanks
I already have an account

Tiffany and Co has unveiled the exterior renderings regarding the renovation of its Fifth Avenue flagship store.
